Rhode Island Remodel Interior
April 3, 2004 AM/Home
Some more pictures of my parent's Rhode Island house. This time with some shots of the inside! Just in cased you missed it, here was last month's pictures of the outside.
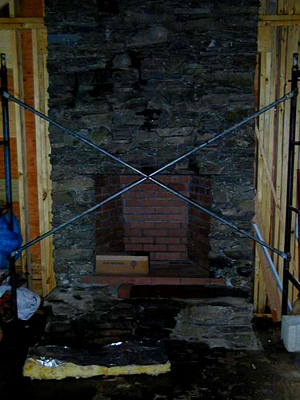
Finished inside fireplace, not complete yet on the outside. Same stone as wall & base of deck. Goes to the ceiling in the living room. A polished marble hearth has to be added.

View from the living room, facing south, with the fireplace on the right. Correct window panes 4 over 1.
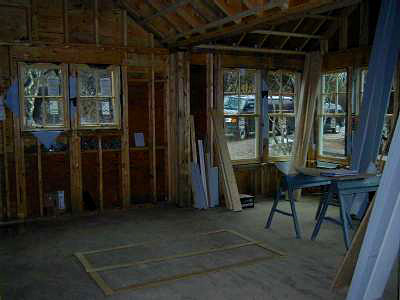
View from the dining room into the kitchen. The template on the floor will be where the island will go. Sink is over the two windows on the left and kitchen/breakfast area, for sitting, will be on the right.
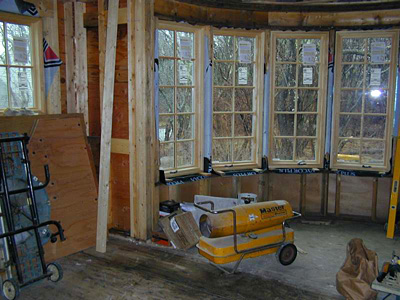
View from master bedroom on the first floor to bedroom sitting area showing the nice curve to the window area.
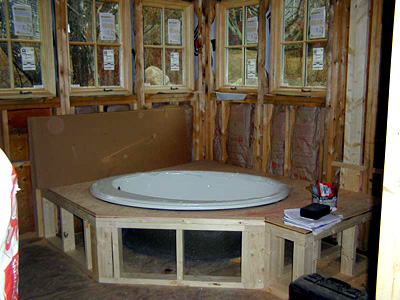
Master bath area on the first floor showing tub, not spa, with shower on the right.
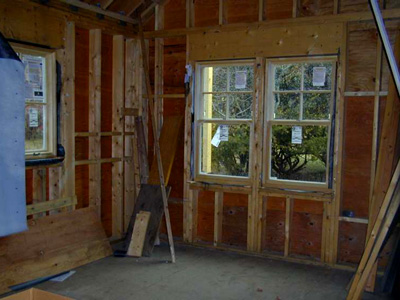
This is the guest bedroom on the second floor on the east side. One window on left is still due.
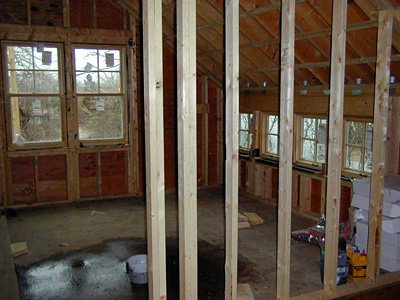
Standing by the stairway on the second floor looking into office/third bedroom...facing west. PC will go between the left and right window groupings.
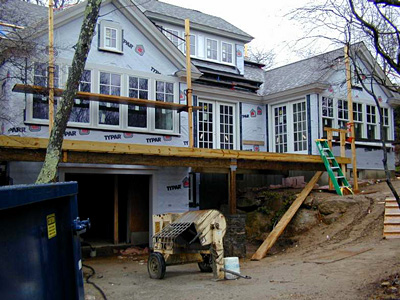
Straight on north view from lower driveway with windows and doors installed. There will be a natural walk up area to either the deck or around to the main entry.

East side view showing from left to right: kitchen sitting area, kitchen, entry way with guest bedroom above and master bath in the back far right.
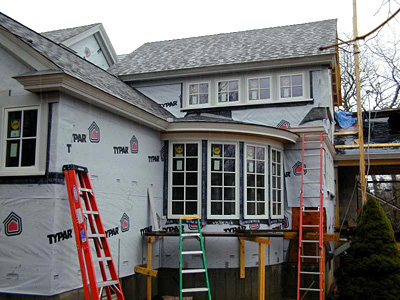
South view looking into master bath area with office/third bedroom above. Far right is porch area.